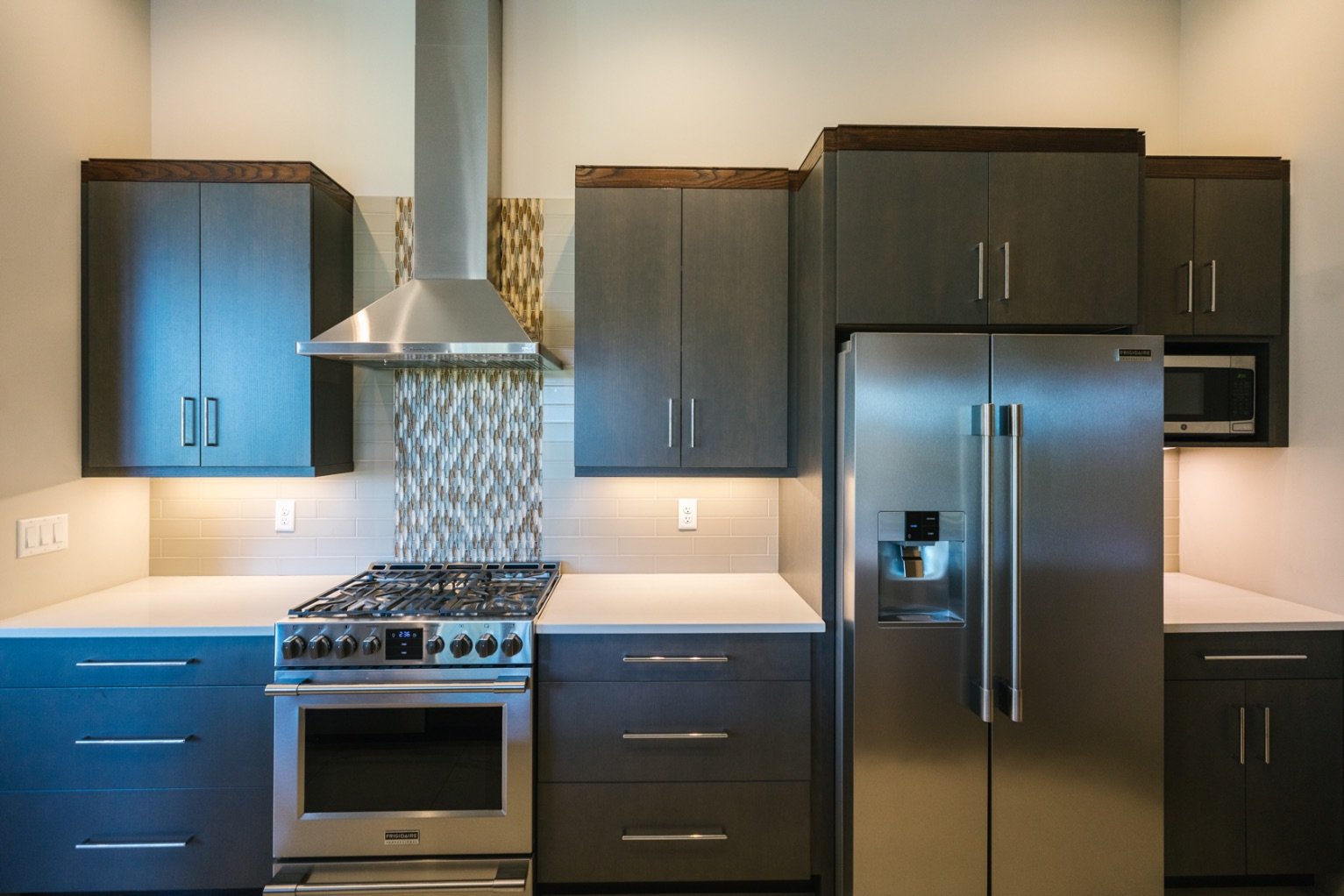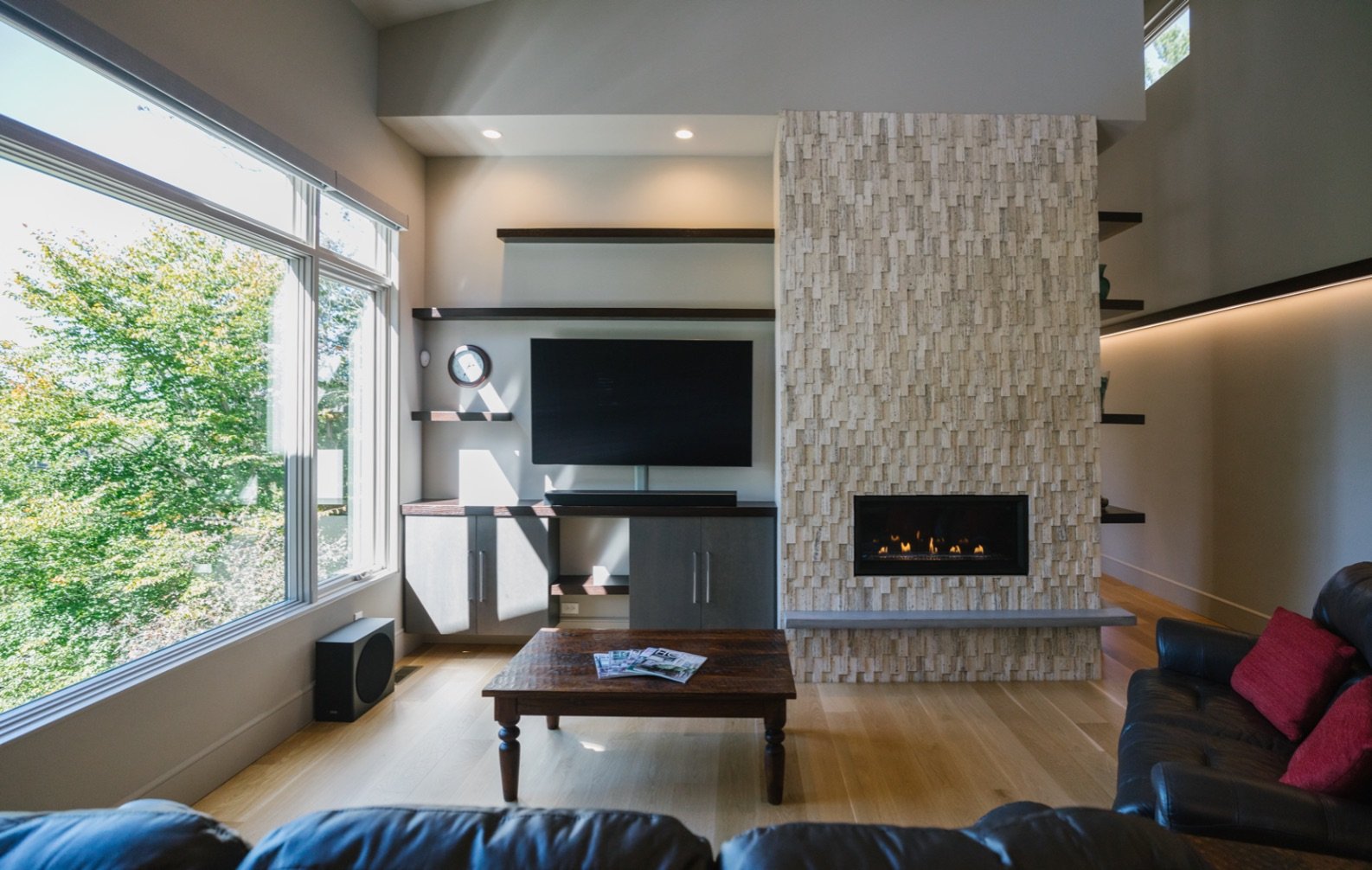Riverside View Contemporary
This home is a perfect example of an open floor plan that WORKS. It connects it all with a streamlined kitchen that flows perfectly into a dining area, living area, and outdoor decks. The homeowner chose striking combinations from the tile, flooring, cabinet and countertop options available at the HomeSource Design Center. The subtle colors and natural textures allow the beautiful view to take center stage, and the fireplace in the adjoining living room adds a warm glow to chilly winter days.
Dreaming of building or remodeling?
Contact us for advice on custom cabinetry, room design and layout, flooring, and more!
Products used in the kitchen:
Cabinets: Wellborn Aspire Series Full Access, Frameless Milan Full Overlay Veneer Oak Wood Species with Gauntlet Stain
Flooring: Byron Calacatta Oro, 24” x 48”
Backsplash: Tile from Horizon Tile, Jeffrey Court Tile Studio, Gazette Enchanted Shadow in Matte, Soho Studio Peak in Mystic Ice
Countertop: Caesarstone Frosty Carrina
Products used in the Primary Bathroom:
Cabinets & Hardware: Wellborn Aspire Series Full Access, Frameless Milan Full Overlay Arcadia with Smoke Oak finish.
Flooring: 1 1/2” Hexagon Tiles, Matte Architectural Gray, Unpolished Ivory
Wall Tile: Rhyme Desert Harmony 12” x 12”
Products used in the Laundry room:
Flooring: Aventis Titanium 24” x 24”


