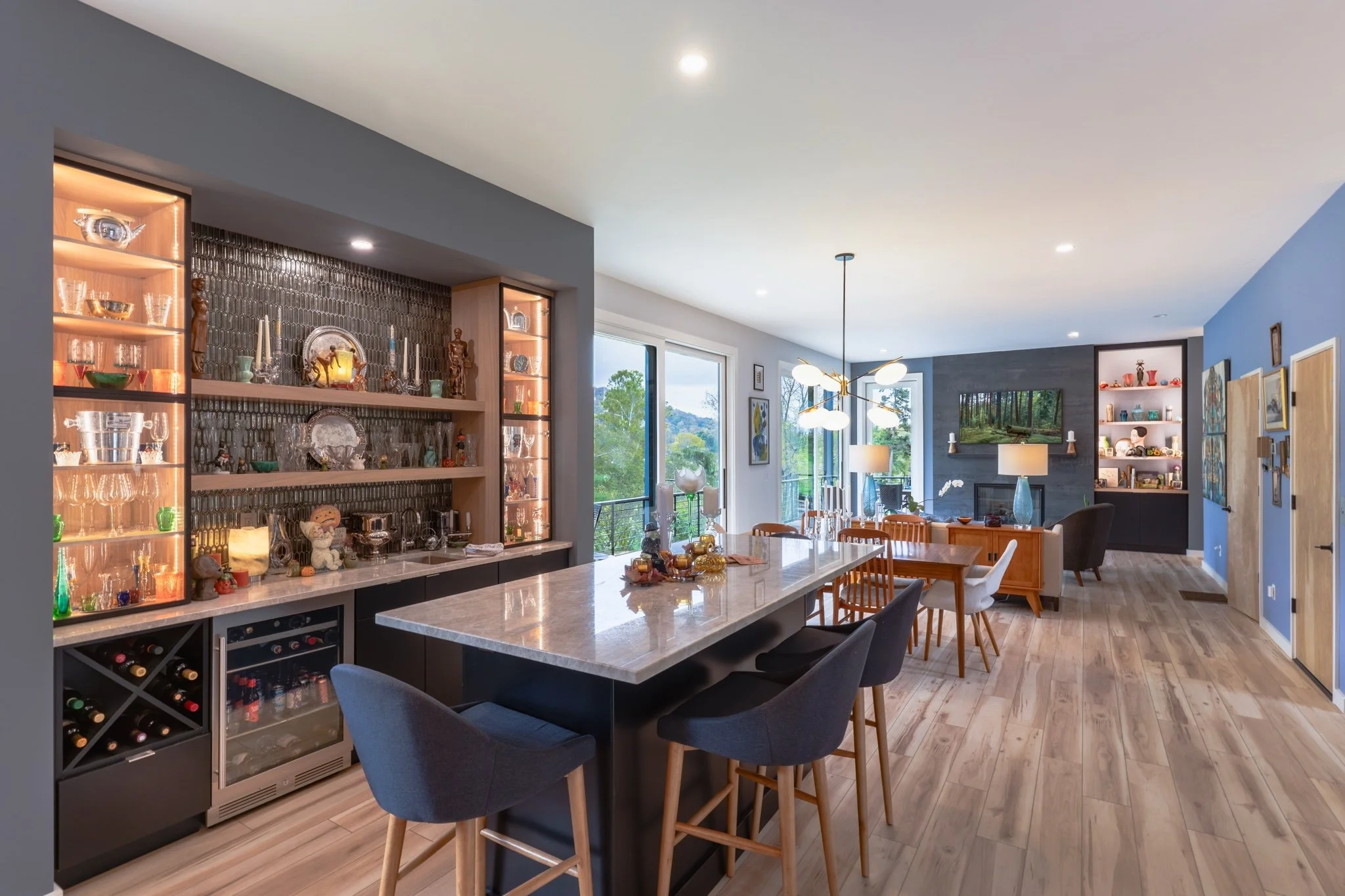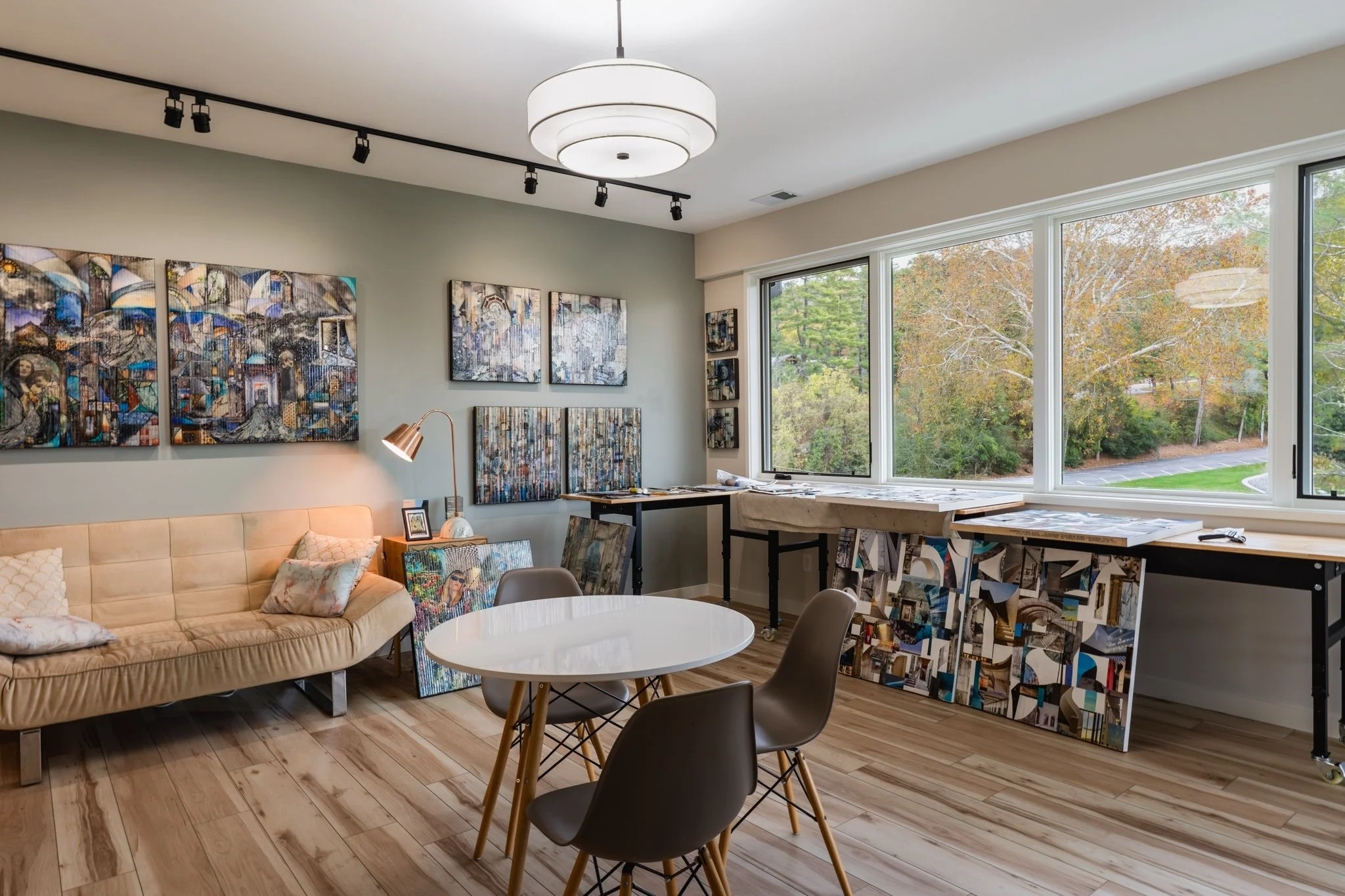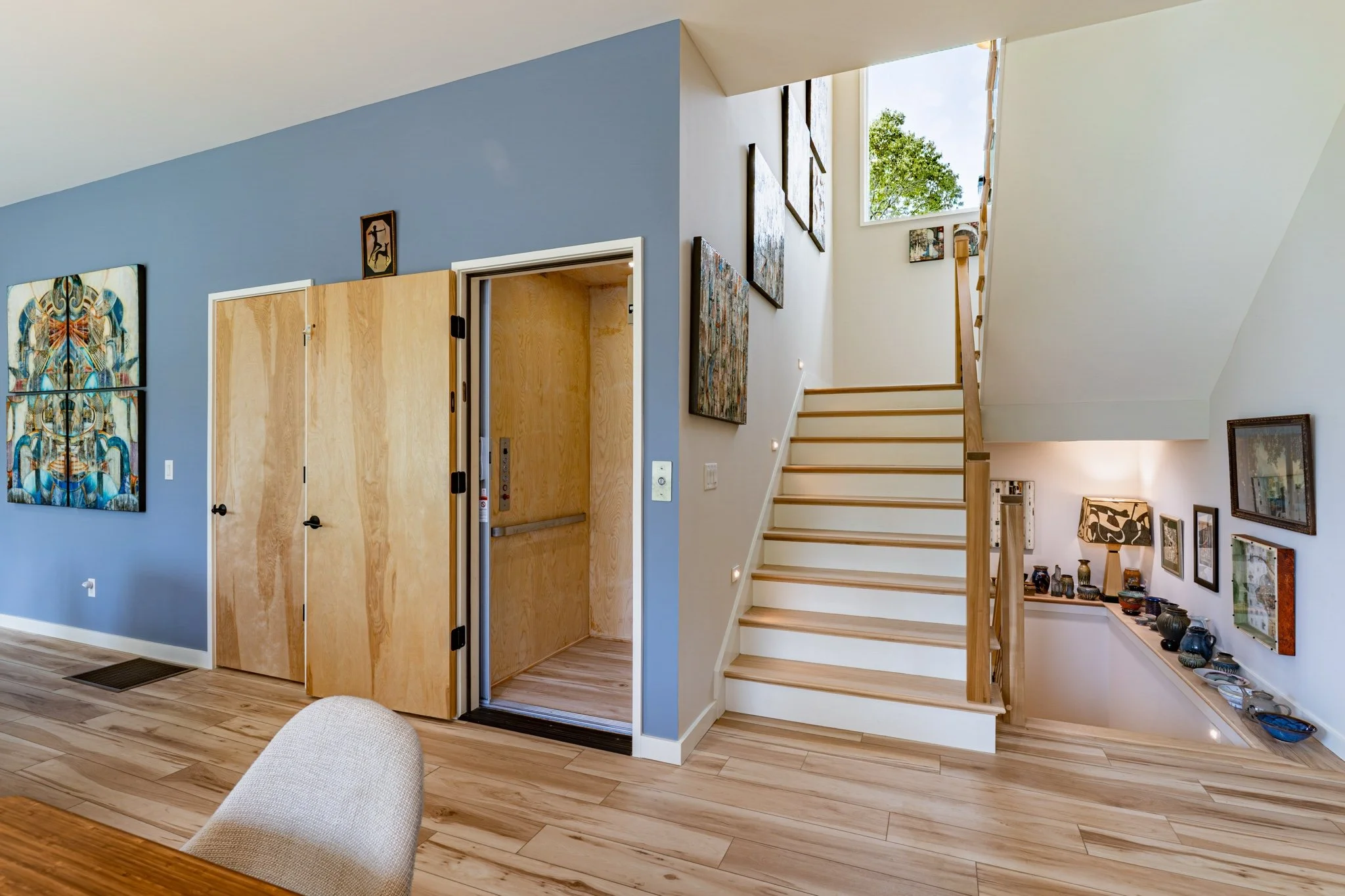Grove Park Contemporary
This modern Grove Park home features dual kitchen islands, elevator access, and dramatic design by Louis Cherry Architecture with Energy Star efficiency.
This 3,395-square-foot custom home in Asheville's prestigious Grove Park neighborhood showcases what happens when innovative architecture meets expert craftsmanship. Designed by renowned NC modernist Louis Cherry Architecture, this 3-bedroom, 3.5-bath residence redefines contemporary mountain living.
The Heart of the Home: A Chef's Dream Kitchen
The kitchen stands as the centerpiece of this modern home, featuring dual islands that transform how families cook and entertain. The standard-height island serves as your primary prep and cooking station, while a second bar-height island with seating becomes the natural gathering spot for morning coffee or evening cocktails.
Dark custom cabinetry creates striking contrast against light-toned quartz countertops, and a dramatic tiled backsplash behind the cooktop adds texture and visual interest. Open shelving with integrated lighting showcases glassware and serves as both storage and display, while large windows flood the space with natural light.
Dreaming of building or remodeling?
Contact us for custom and semi-custom cabinetry, room design and layout, flooring, and more!
Spa-Like Primary Suite
The primary bedroom offers a private retreat with golf course views and direct access to a covered deck. The en-suite bathroom features a luxurious double vanity topped with dramatic veined stone countertops, circular backlit mirrors, and sophisticated brass fixtures. Clean-lined cabinetry in a deep blue-gray provides ample storage while maintaining the home's modern aesthetic. The walk-in shower showcases large-format tile in weathered concrete tones, creating an industrial-chic look that feels both current and timeless.
Flexible Spaces and Thoughtful Storage Solutions
The lower level includes flexible rooms that can transform based on the homeowner's needs—whether that's a home office bathed in natural light, an art studio with ample wall space, or a private guest suite for visiting family.
Throughout the home, thoughtful storage solutions keep spaces organized without sacrificing style. Custom closet systems provide efficient organization, while built-in cabinetry maximizes functionality in unexpected places. The powder room showcases a geometric wallpaper pattern that demonstrates how even the smallest spaces can make a bold design statement.
At HomeSource Builders and HomeSource Design Center, we loved collaborating on this project, bringing Louis Cherry's modern vision to life with quality materials and precise execution. This home proves that contemporary design can feel warm and livable while pushing the boundaries of what's possible in Asheville custom home building.













