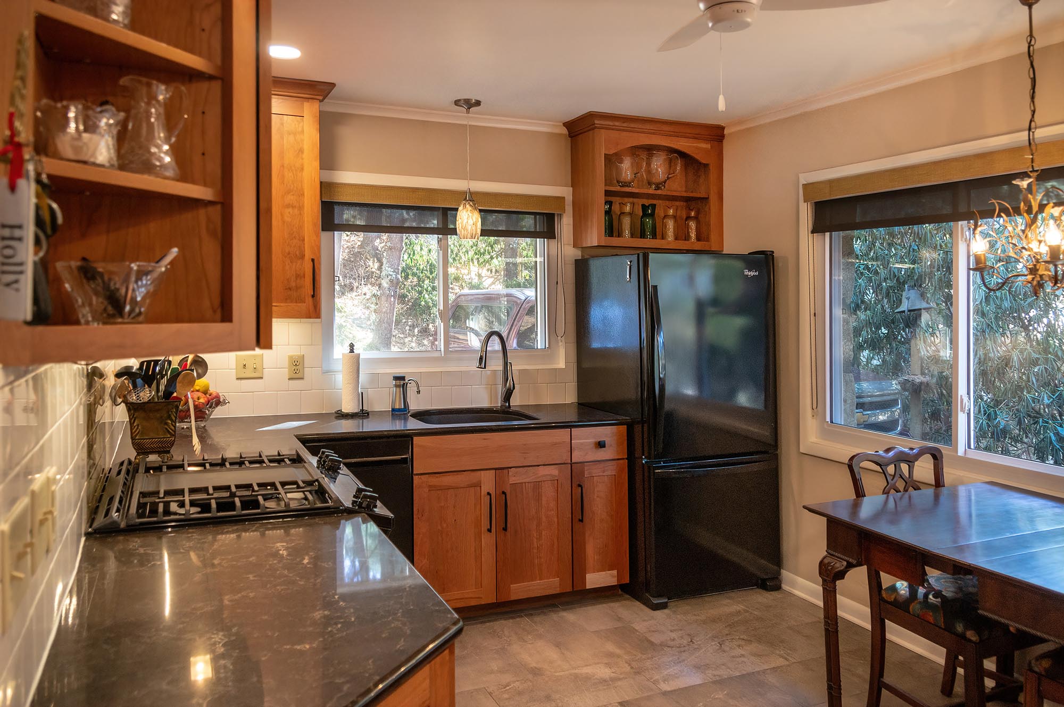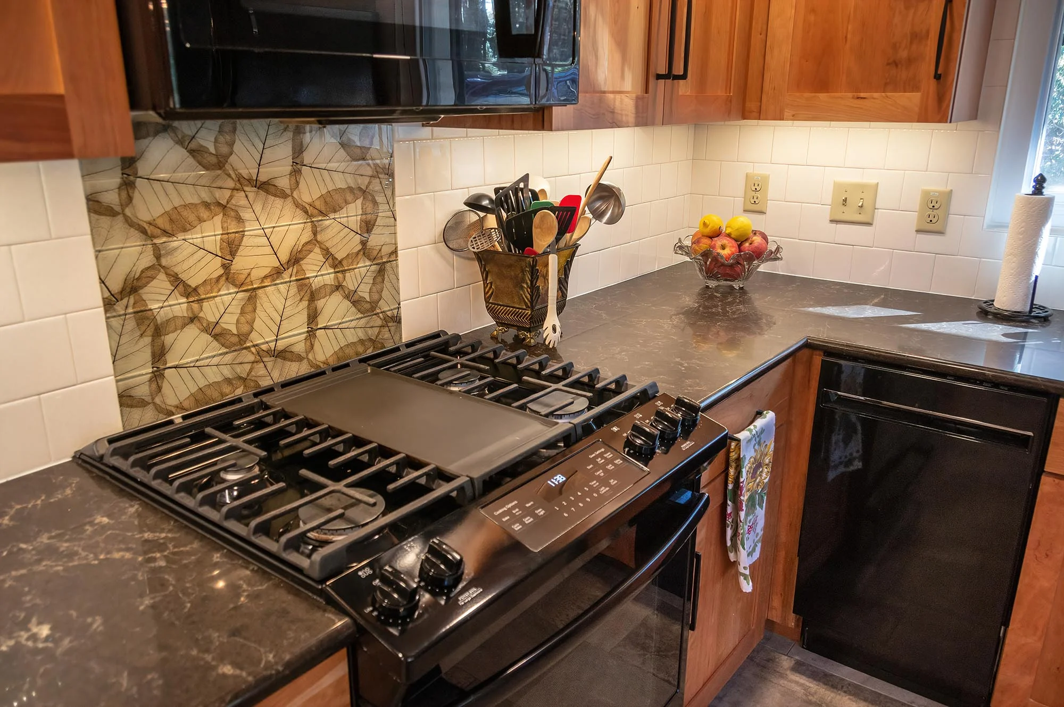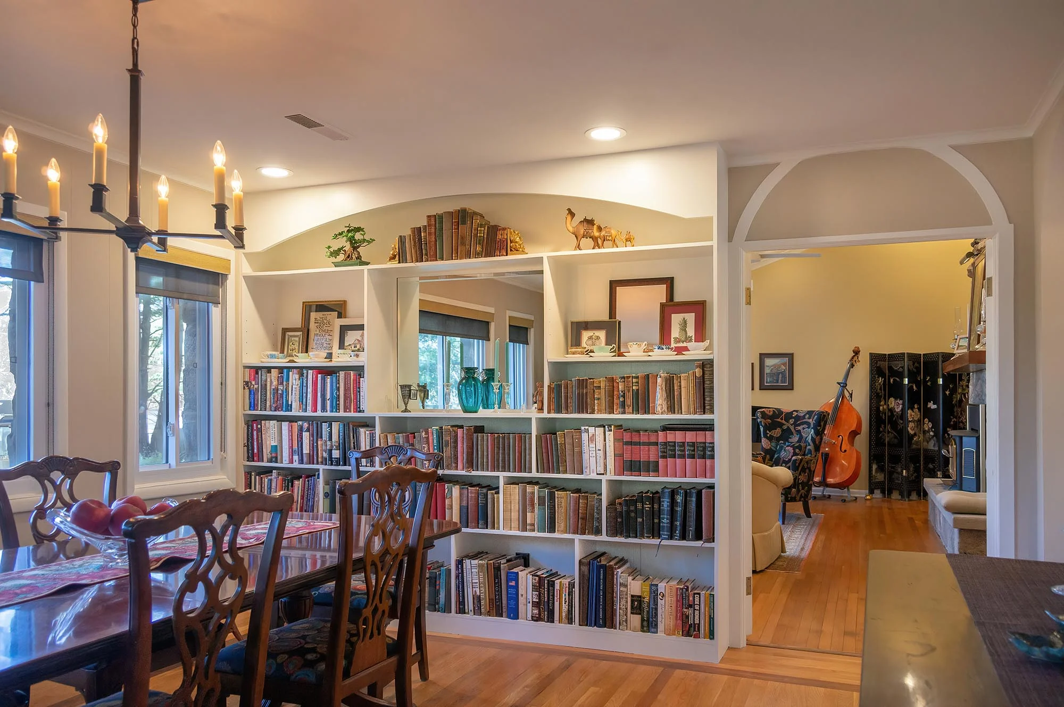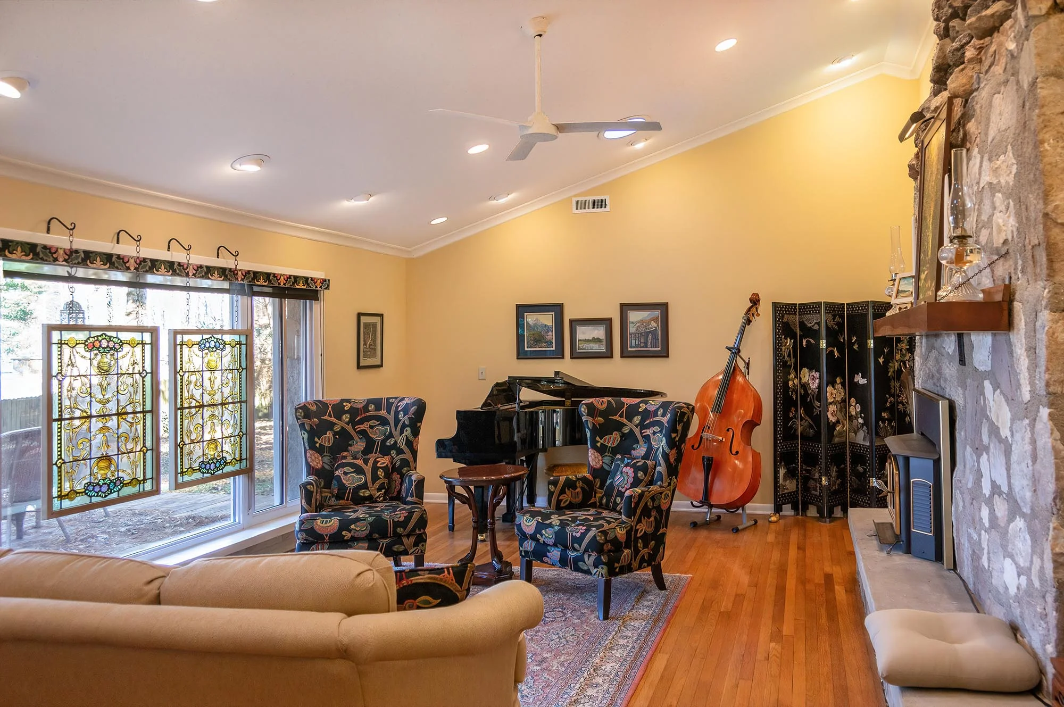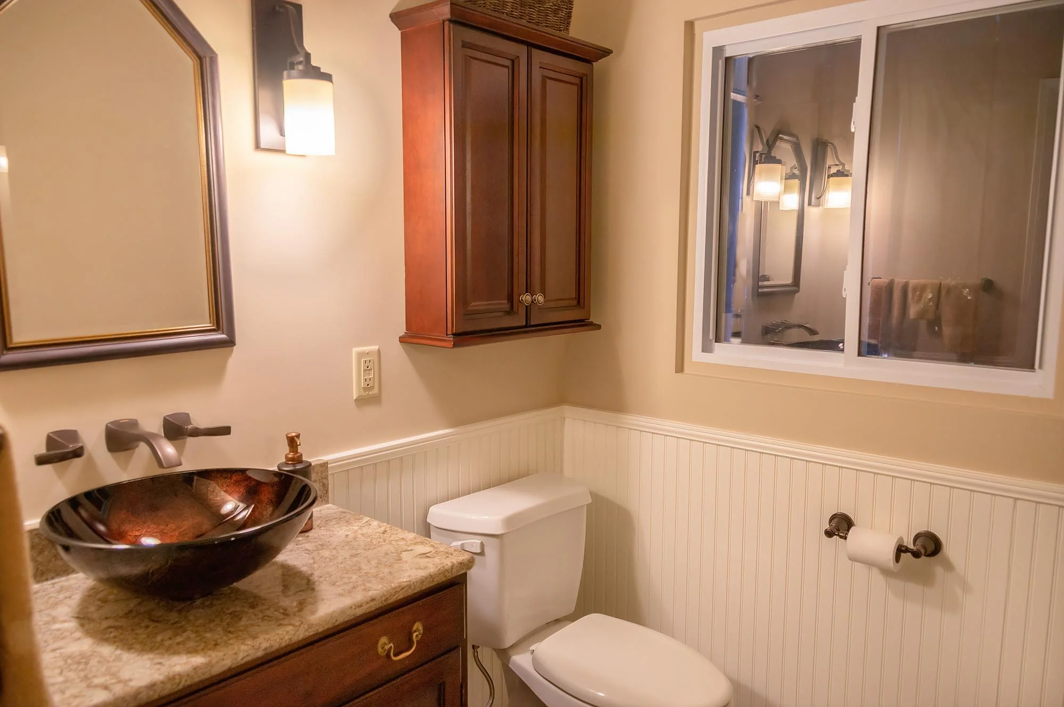Waynesville Kitchen, Ceiling Bump-up, Bath Remodel
A 1961 home with an under-eight-foot living room ceiling needed updating and a taller ceiling, so we removed the “attic” and slanted the ceiling to match the roof pitch to gain a lot of extra height. The homeowners also needed extra storage, so we added a wall of custom bookshelves in the dining room. We gutted the kitchen for a total redo - which included a heated porcelain tile floor for our cold winter mornings! We converted a tiny bathroom into a powder room by removing the shower and replacing it with a full-size vanity that features a striking vessel sink. Relighting the dark living room required new wiring for can lights and the addition of solar tubes for natural light. Our project manager suggested carrying the existing theme of arched door openings into several of the remodeling details.
Photo Credit: Perry Alexander

